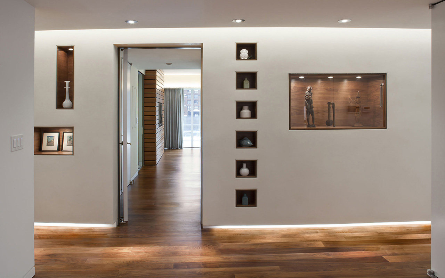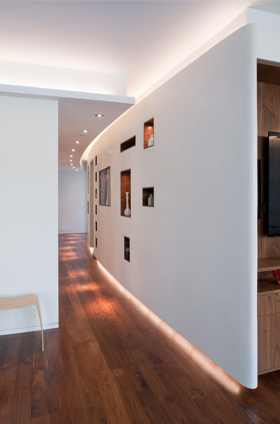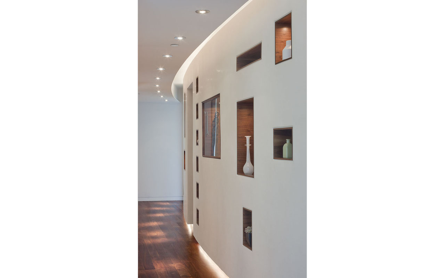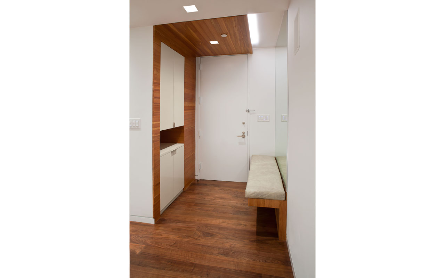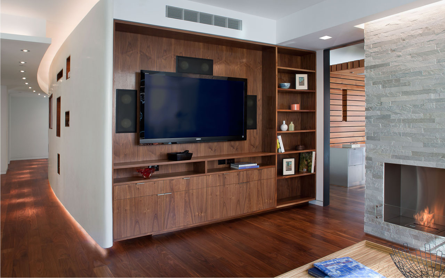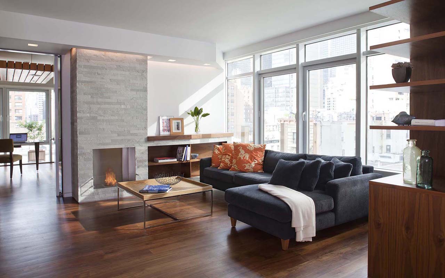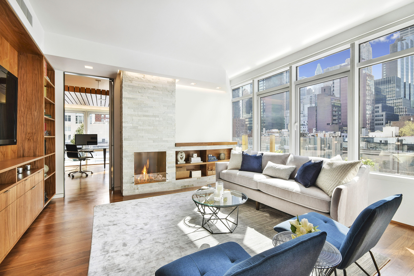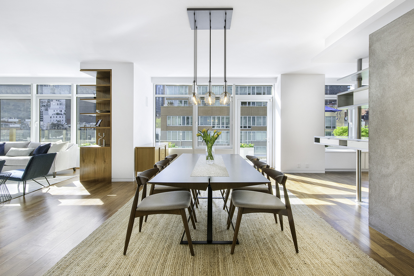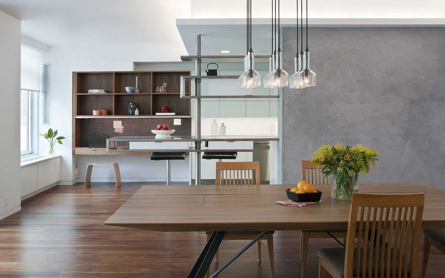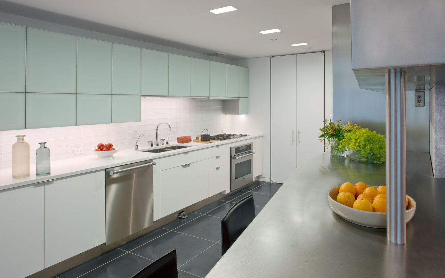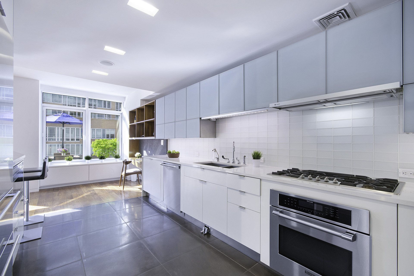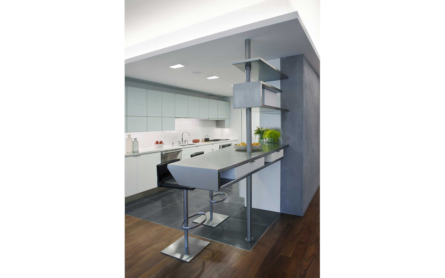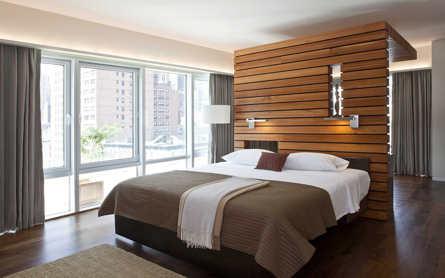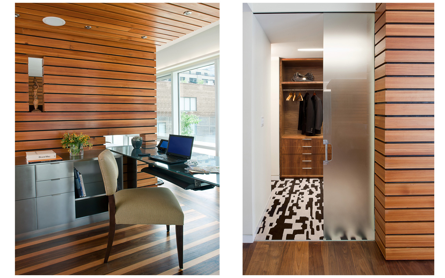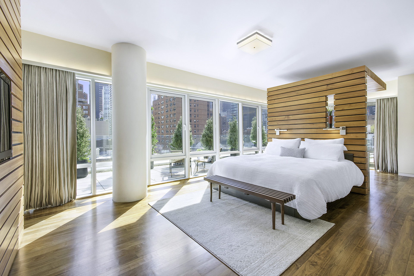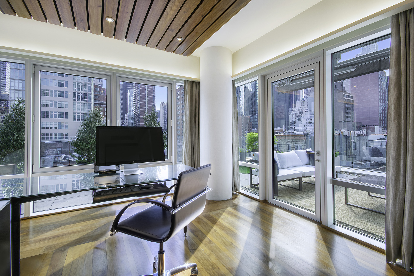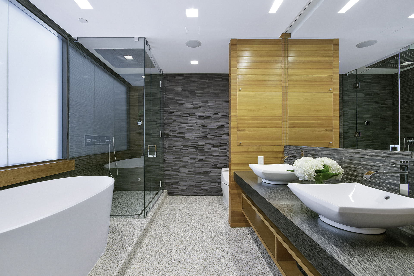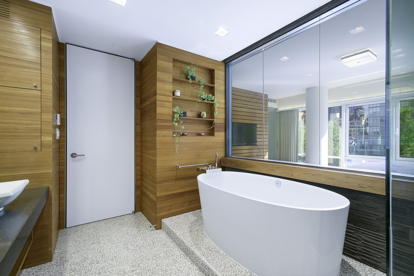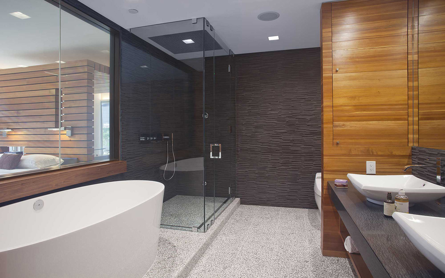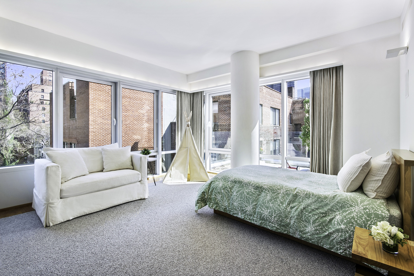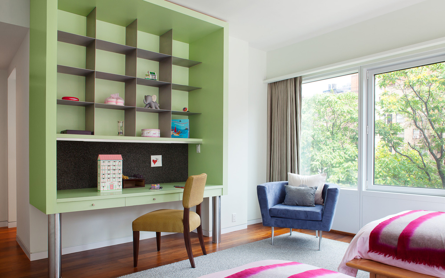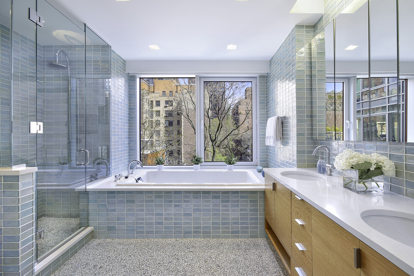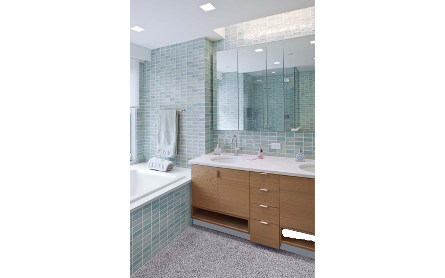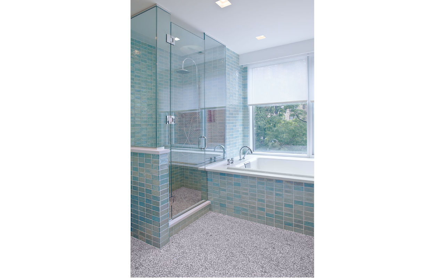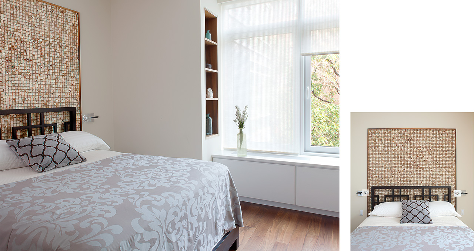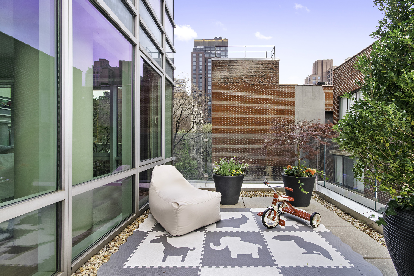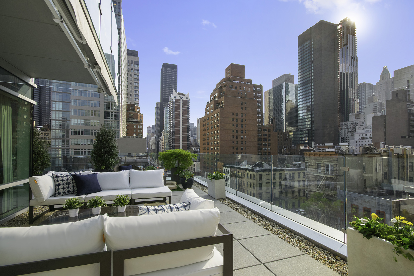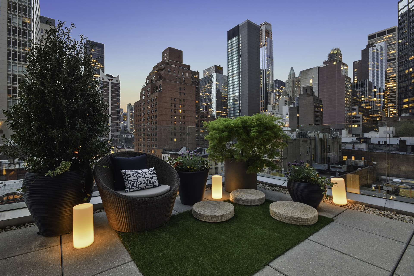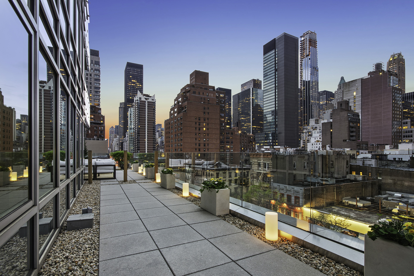

A three bedroom apartment in midtown Manhattan was created through the combination of two smaller units. The owner who has spent a great deal of his career in Asia wanted his New York home to reflect his acquired Asian design sensibilities.
The main feature of the space is a sculptural curved wall one encounters upon entry. This wall finished in polished plaster with its walnut niches houses Asian artifacts. The most important of these artifacts are two historically significant samurai swords whose shape was the inspiration for the soft curve of the display wall. The curved wall was also designed to conceal a plethora of building risers and infrastructure.
Compositionally the display niches are composed with an asymmetrical horizontal rhythm along the length of the curved wall. In addition to the compositional movement of the wall niches the curved wall also appears to float through the use of illuminated recessed base and ceiling reveals. The curved wall implies movement guiding circulation either to the public living spaces on the right or to the bedroom areas on the left.
Another theme was the use of canopy elements to define smaller shrine-like spaces within larger spaces. The master bedroom surrounded by glass walls on two sides has a central canopy that defines a study on one side and acts as the headboard for a custom metal framed bed on its other side. The slatted canopy over the study is repeated in the flooring pattern to define a “wood carpet” around the desk area. The slatted reclaimed pine wood of the canopy repeats on the opposite side of the room to frame the recessed TV wall.
The L-shaped canopy element is also used to define a small entry foyer with corresponding L-shaped bench where one removes shoes before entering the apartment.
