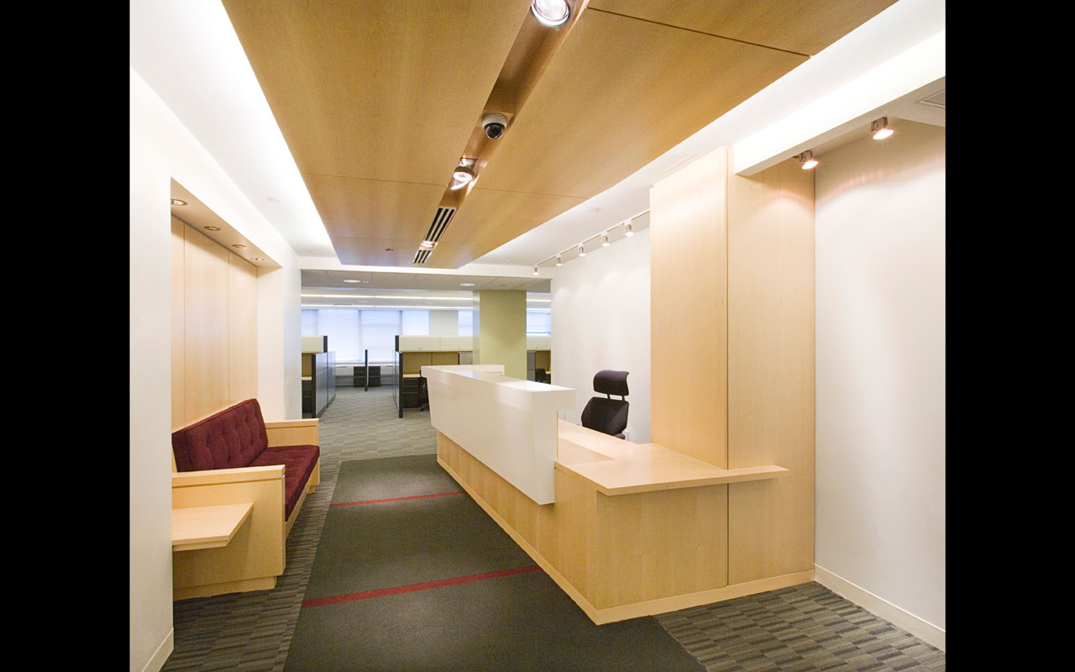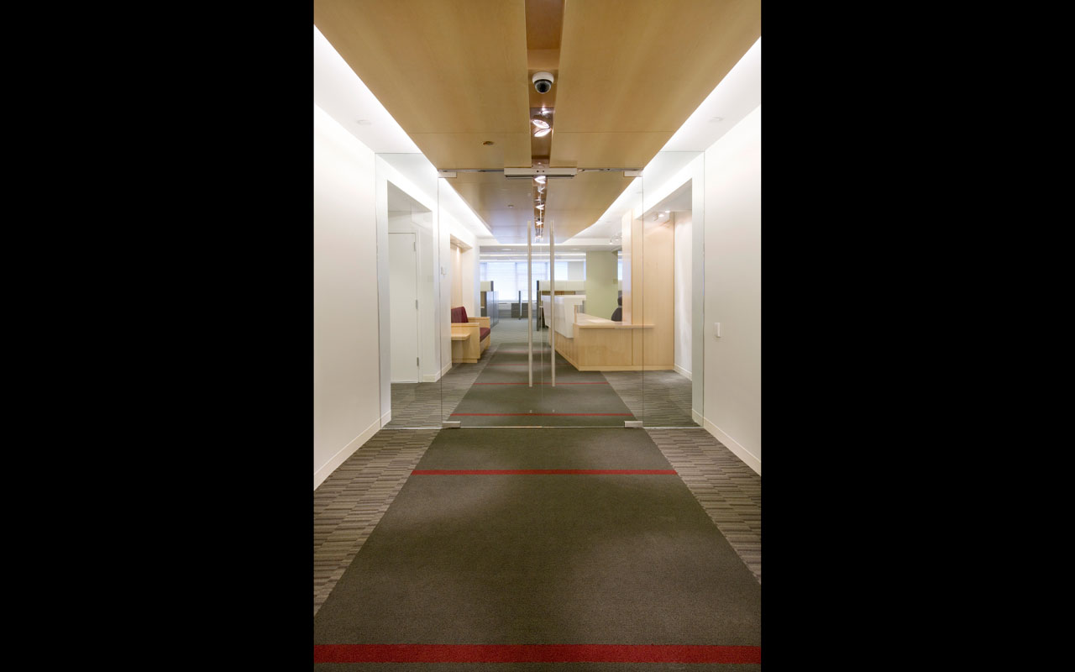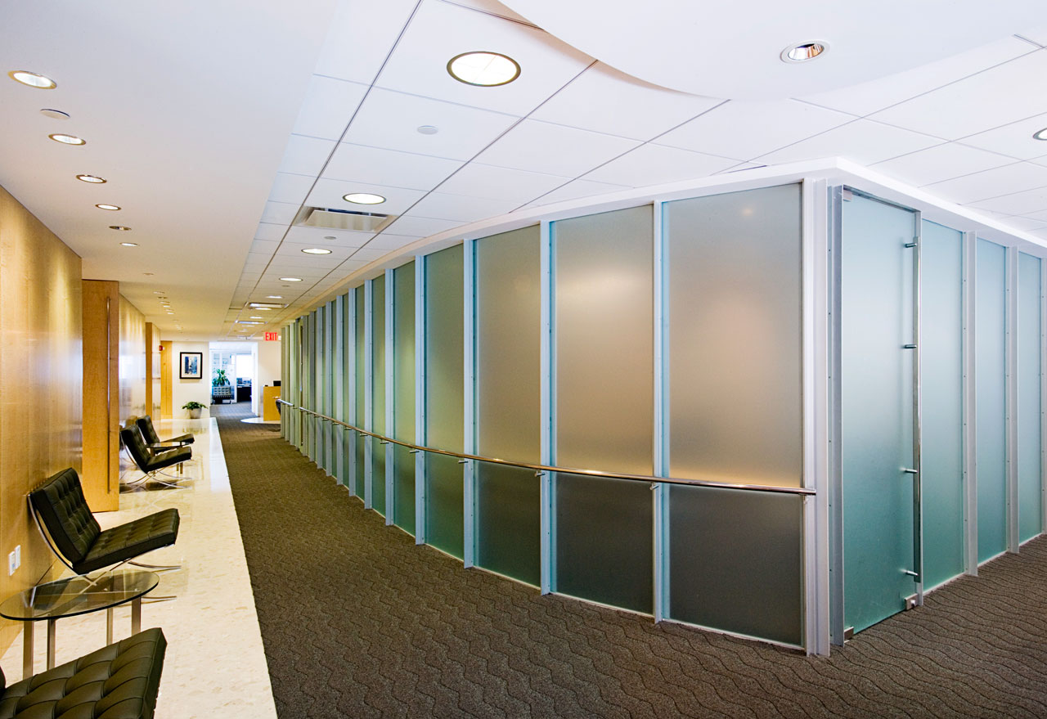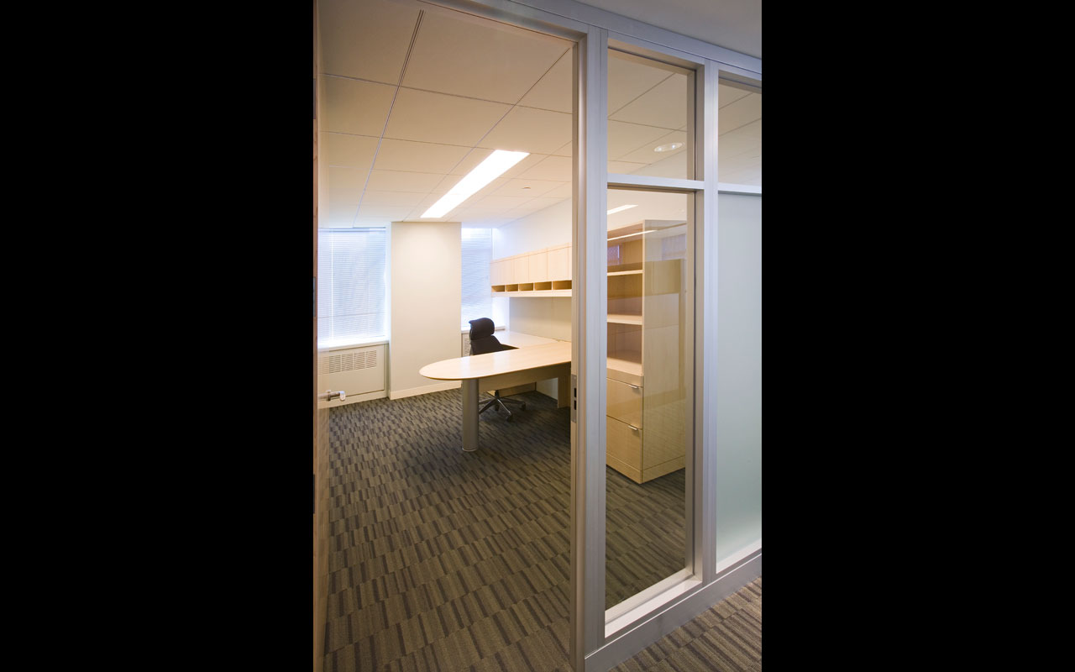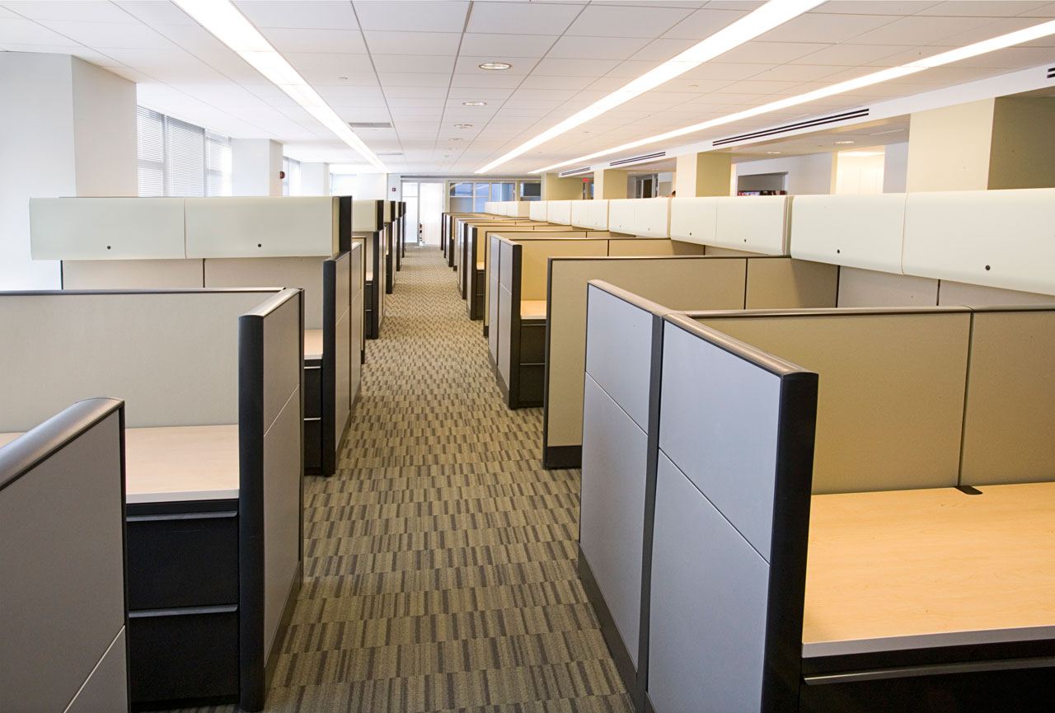

A major New York accounting firm requested Eisner Design to renovate 5 complete floors in a premier mid-town office building. Each floor has a unique layout, ranging from the largest at 34,000 square feet to smaller footprints on higher floors. Each floor has a mix of private offices and open cubicles, as well as employee kitchen areas and several conference rooms.
