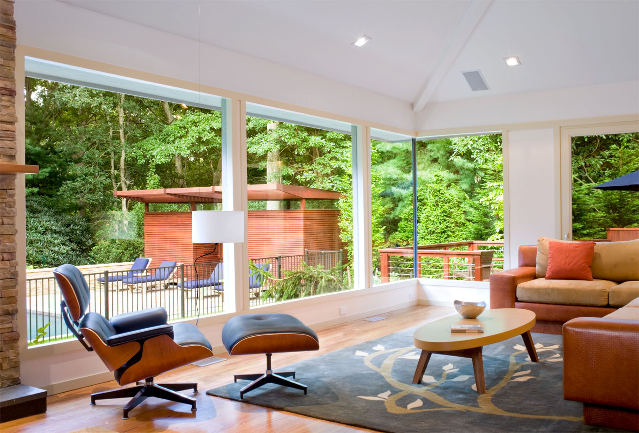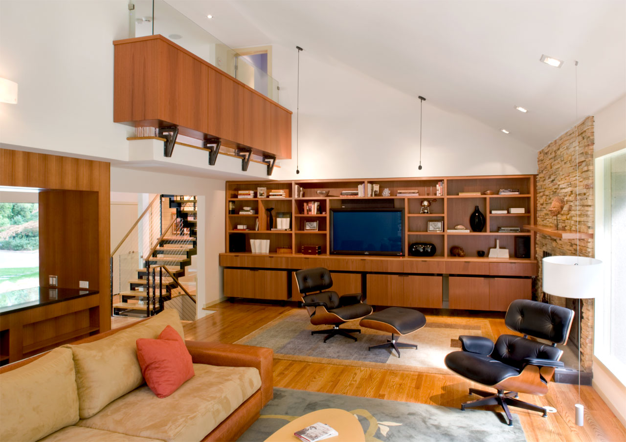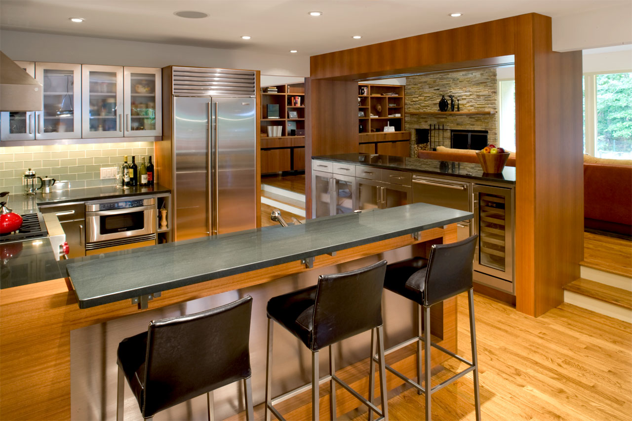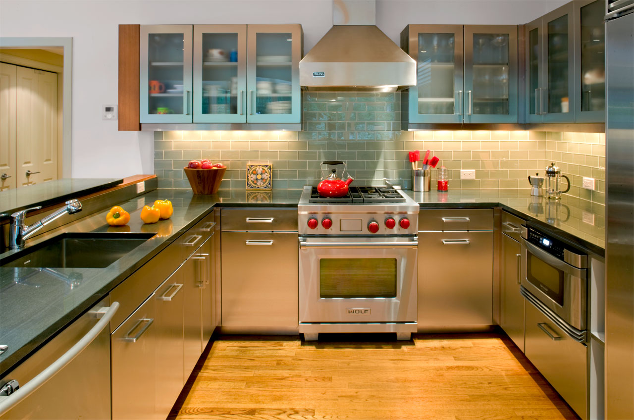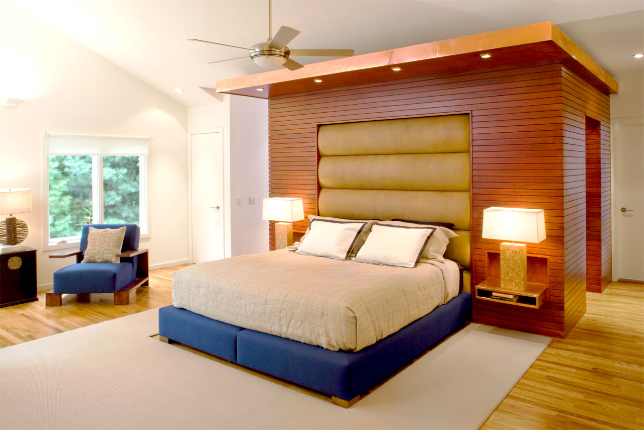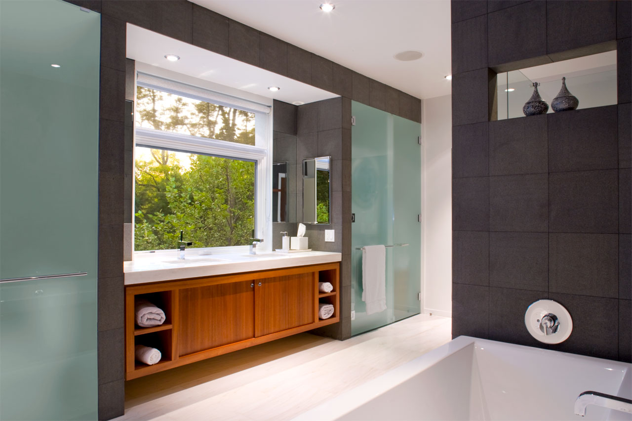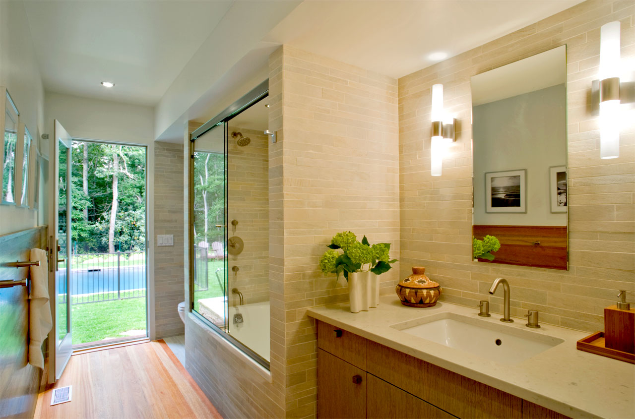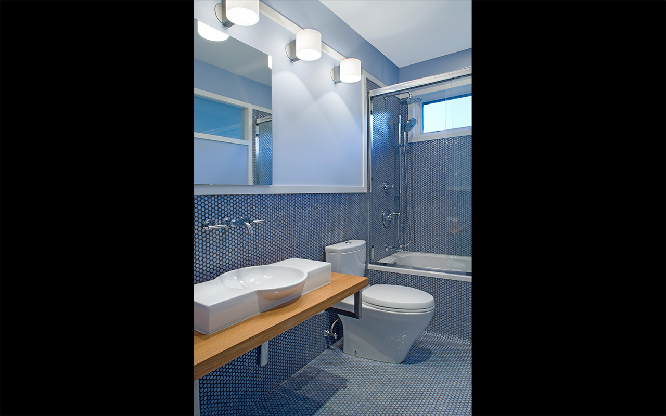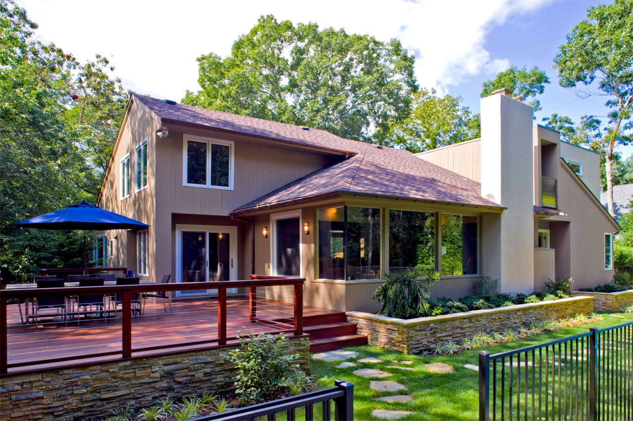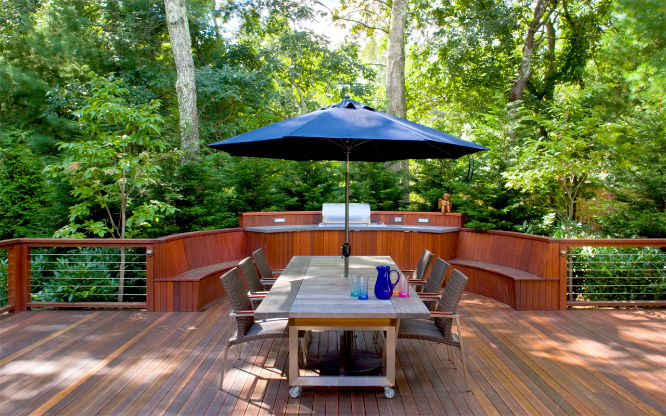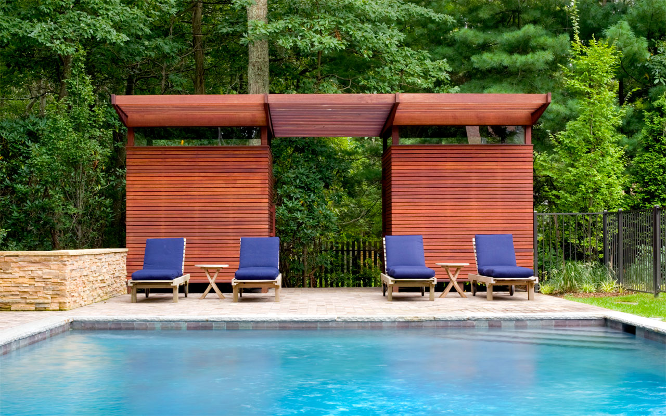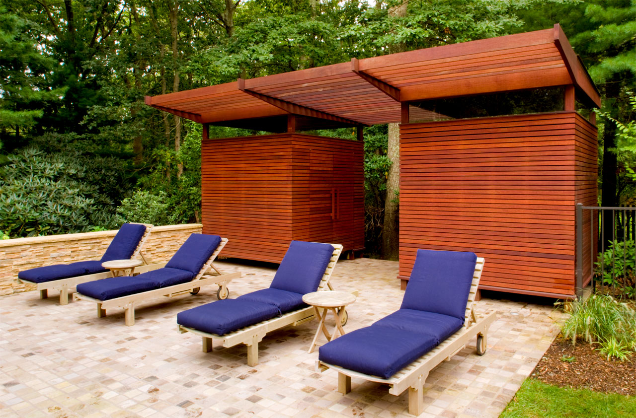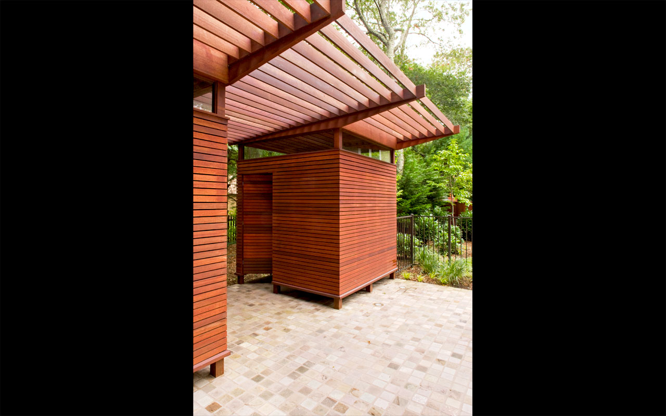

In renovating this East Hampton residence, Eisner Design was challenged to create a flow between the exterior space and the interior space. To achieve this seamless indoor/outdoor experience, a cabana motif was carried throughout, applied at poolside and in the master bedroom addition. Using similar materials to the outdoor cabana, Eisner designed an indoor cabana structure that doubles as a walk-in closet and a headboard for the bed. The pool pavilions are visible from both the living room and master bedroom windows. The design of the first floor included reconfiguring the existing kitchen to establish a stronger connection to the living area and building a new outdoor dining deck. The lyptus wood millwork acts as the unifying element in the first floor public spaces. All the wood used in the project, including the certified blue star mahogany of the cabanas and exterior decking and the lyptus used for interior cabinetry, is sustainable material.
