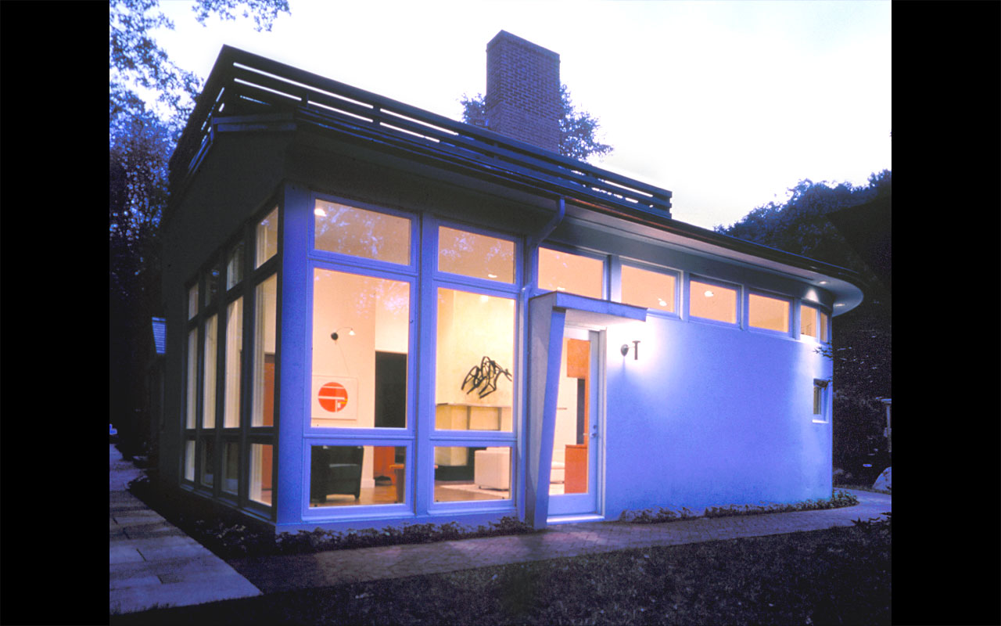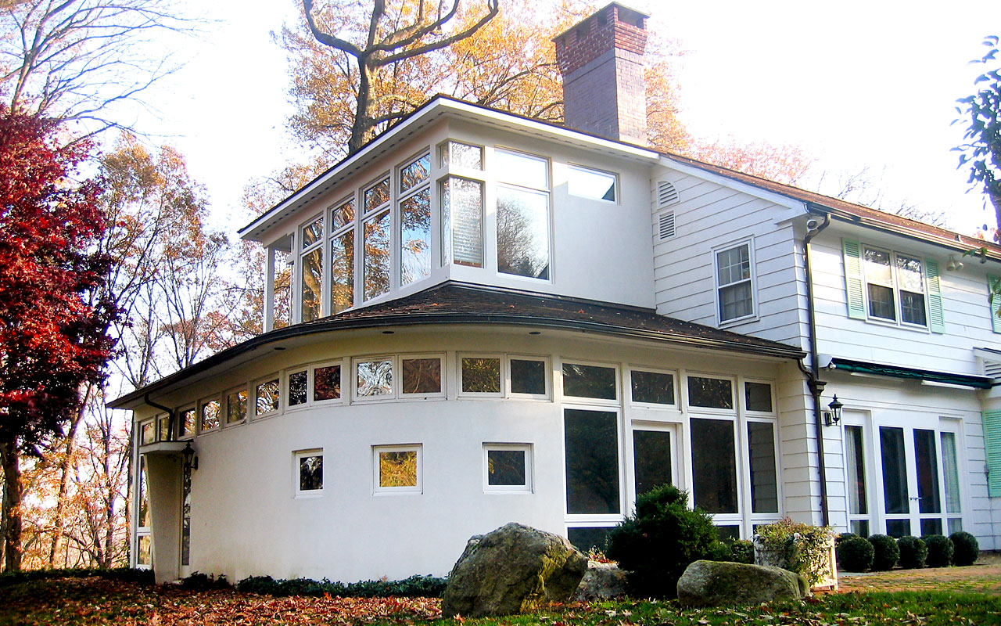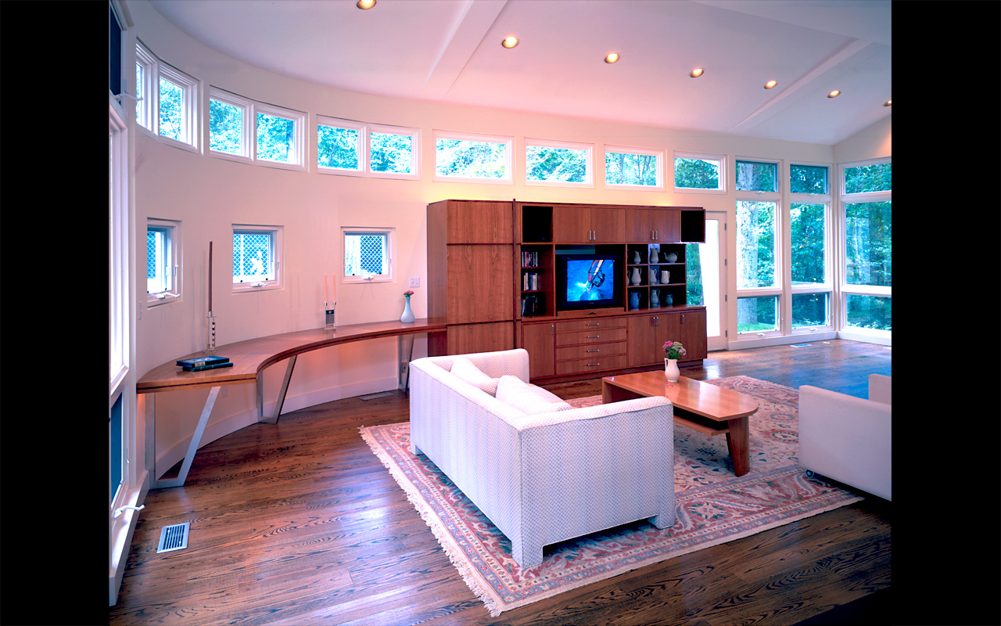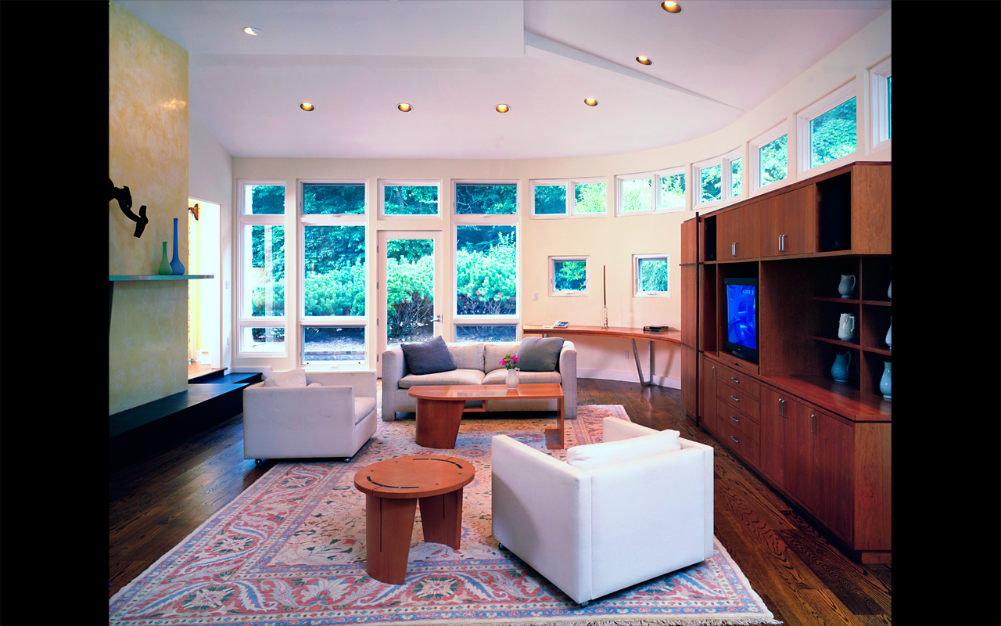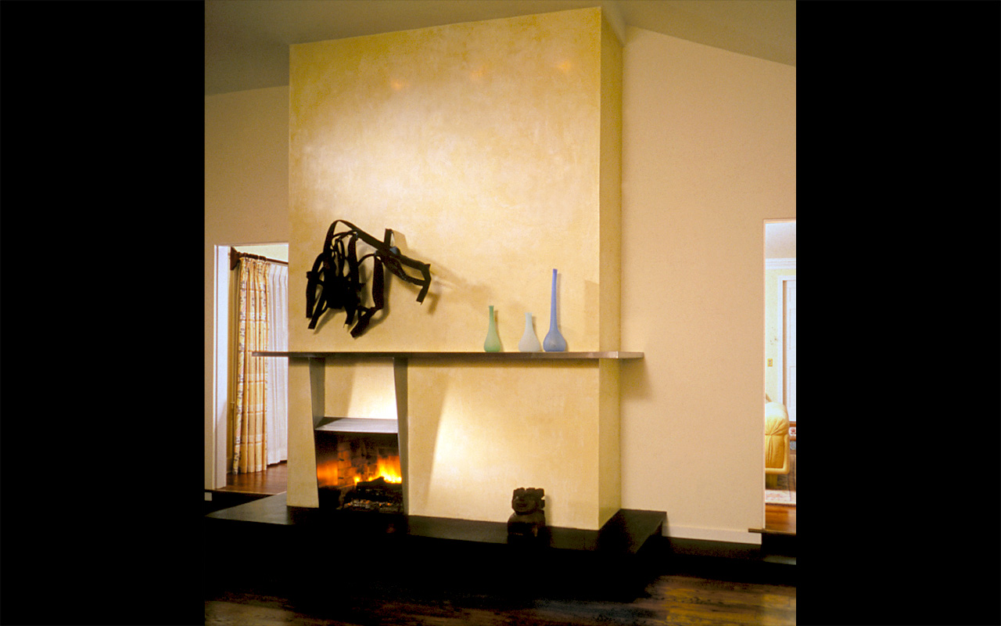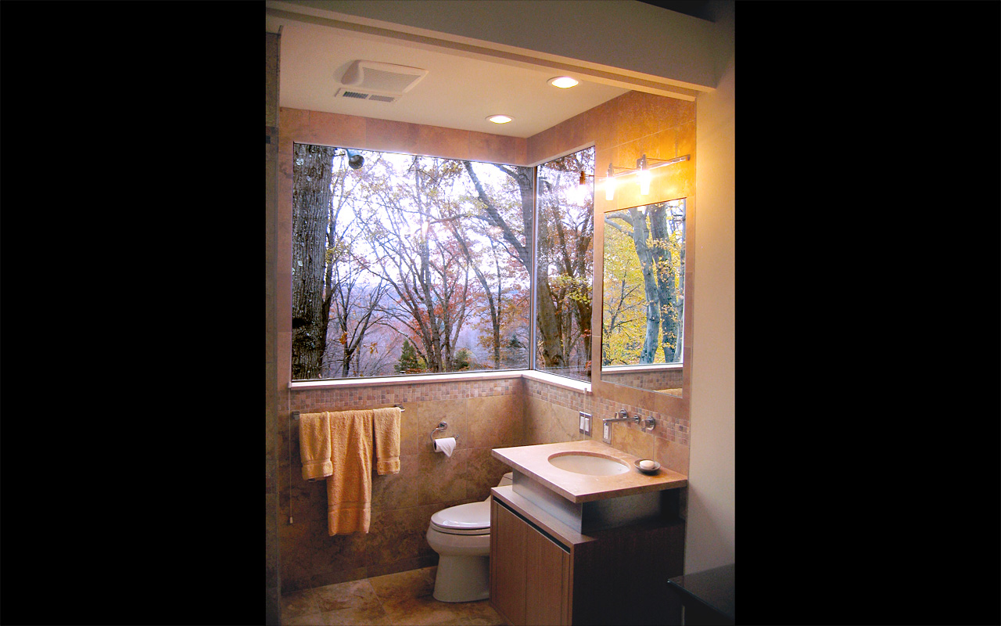

House Addition, Weston, CT
The owners of a neo-colonial home in Connecticut were eager to create an anchor point for the social life of their large, extended family. Eisner Design achieved this by replacing a dark, screened-in porch at the back of the home with an expansive and modern Great Room that complements, but does not endeavor to replicate, the architecture of the existing structure. The multipurpose room—complete with a sculpted fireplace, curvilinear exteriors walls, and high, sloping ceilings with exposed beams—drops off into a wooded landscape. Oversize paned windows, glass doors and transoms provide distinctive outdoor perspectives.
